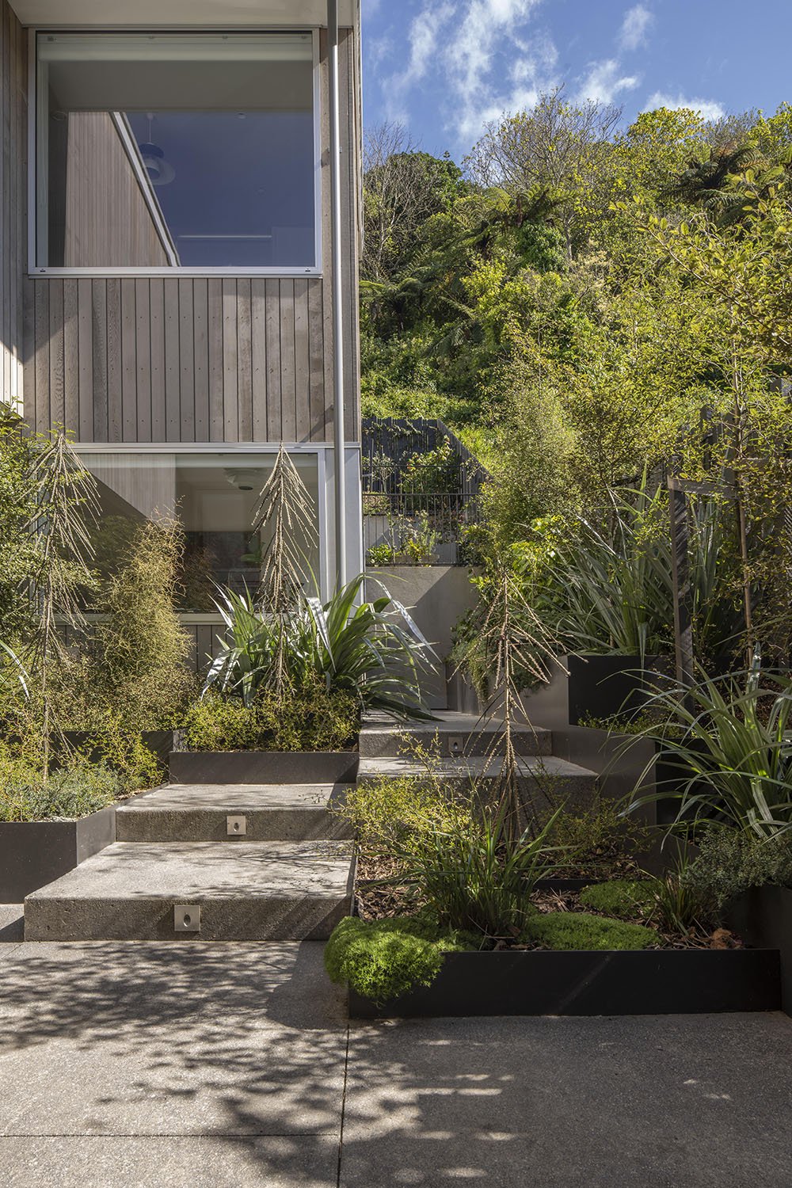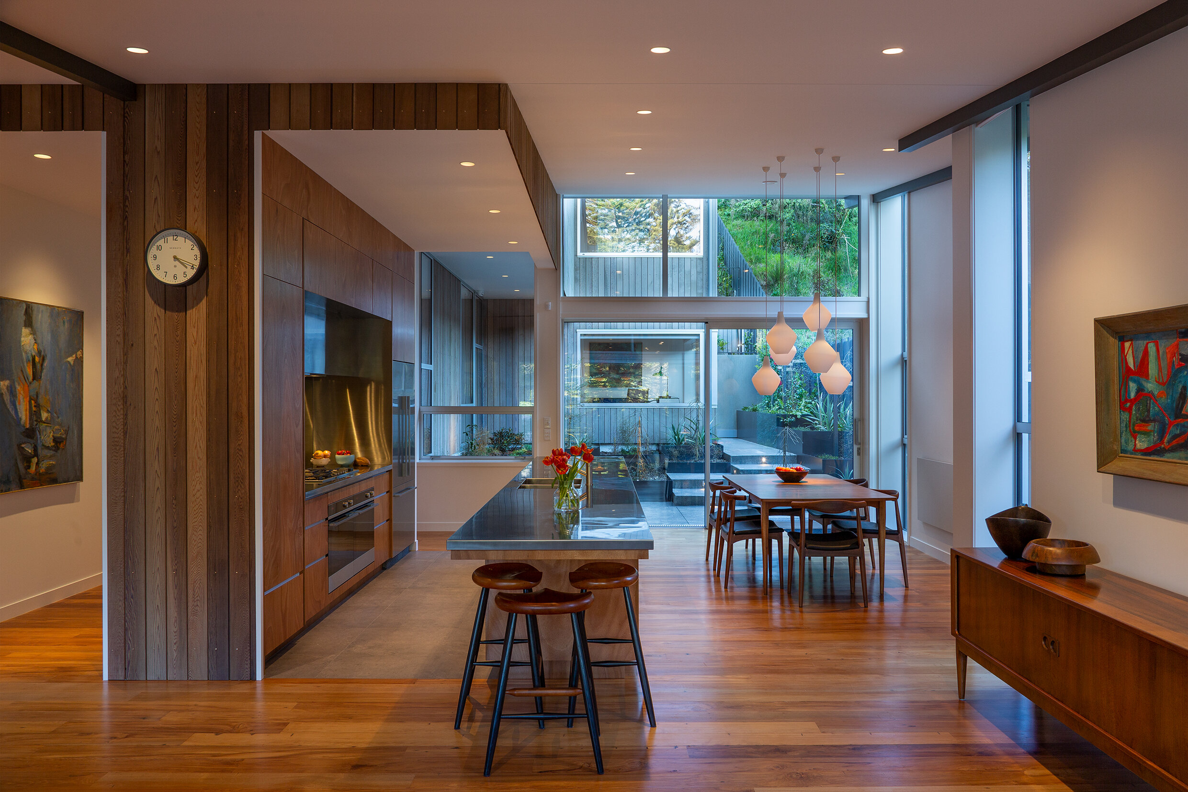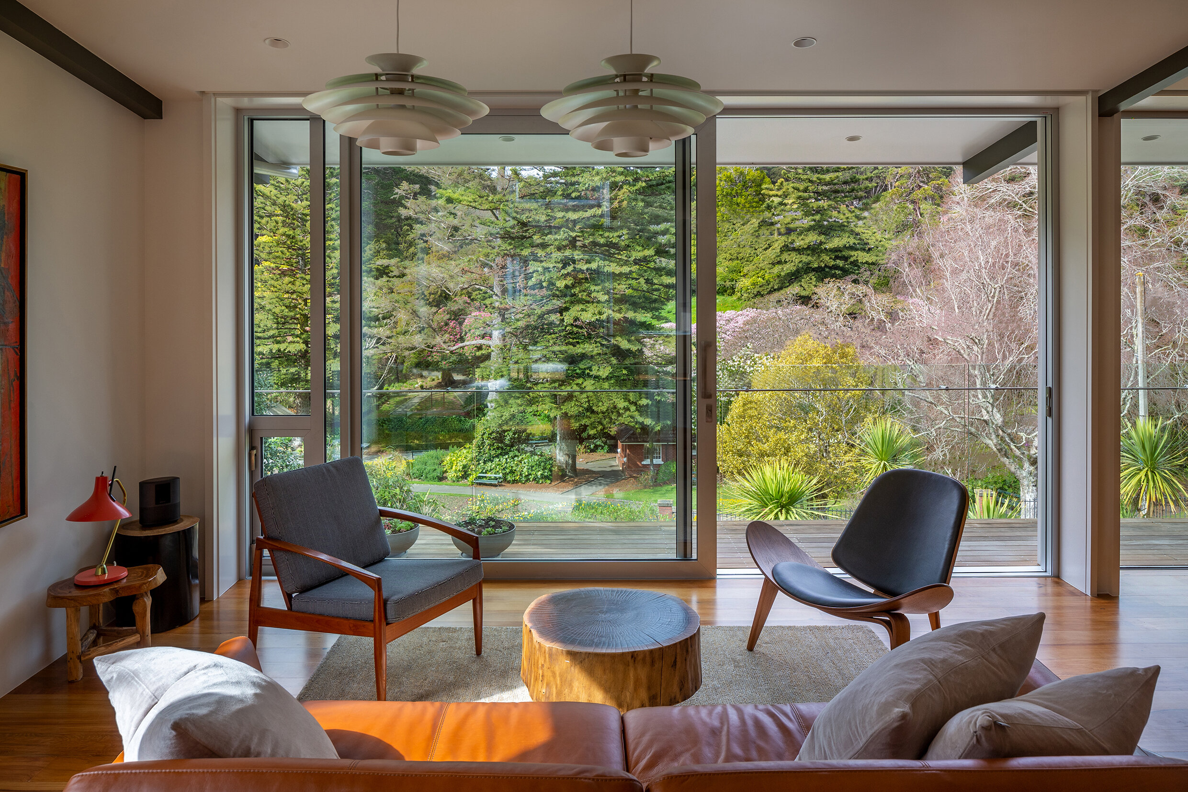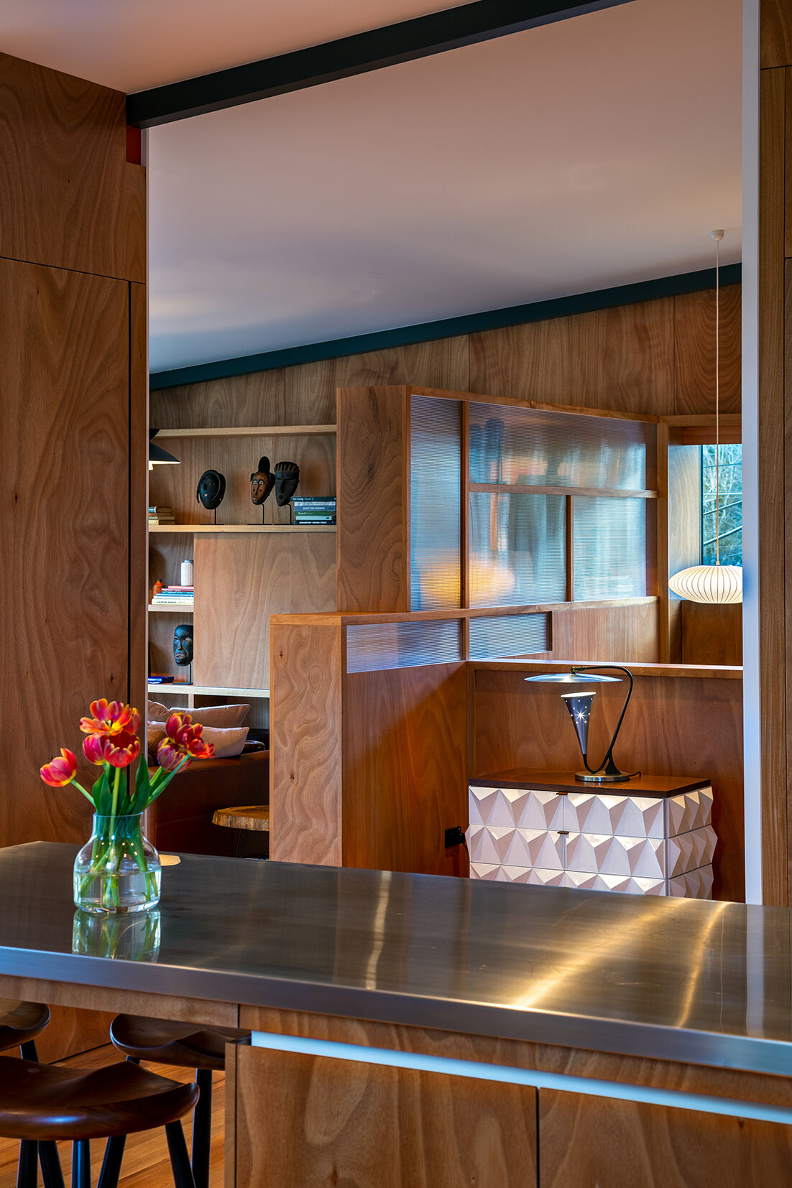

































The Garden House 2019
The property is near the Botanical Gardens in Wellington on a relatively narrow site. There was an existing house that was demolished down to its basement garage level, which remains and is re-used along with the existing Rimu floor boards.
A new 2 storied house with 1 bedroom and 2 studies was added on top.
The house is laid out around a private north facing garden courtyard, which allows sun onto the living spaces and provides a small tranquil outside sitting area. There are also views from the main living spaces to the Botanical Gardens across the road below, including from the rear rooms, which are able to look through and over the living spaces and courtyard garden. The house is designed to accommodate the owners wonderful collections of furniture, art and midcentury light fittings. The house is thermally high performing with air tightness layers and heat recovery ventilation, requiring minimal heating.
The exterior is clad in softly stained vertical cedar in line with the existing dwelling and to sit at ease with the surrounding greenery. Because the roof of the house slopes up the site it appears very low key and almost hidden when viewed from the Botanical Gardens or the road.
Landscape Architects: Local
Photography: Paul McCredie, Andy Spain
