
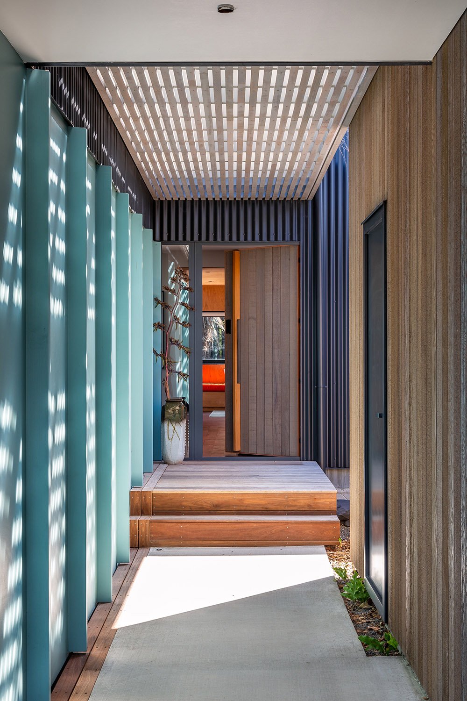
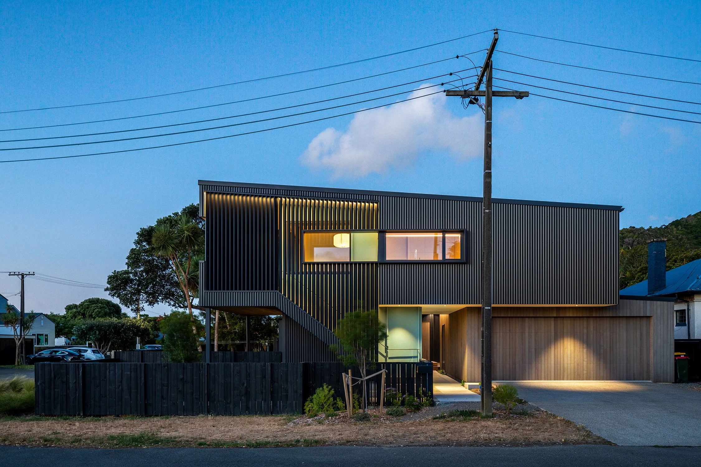




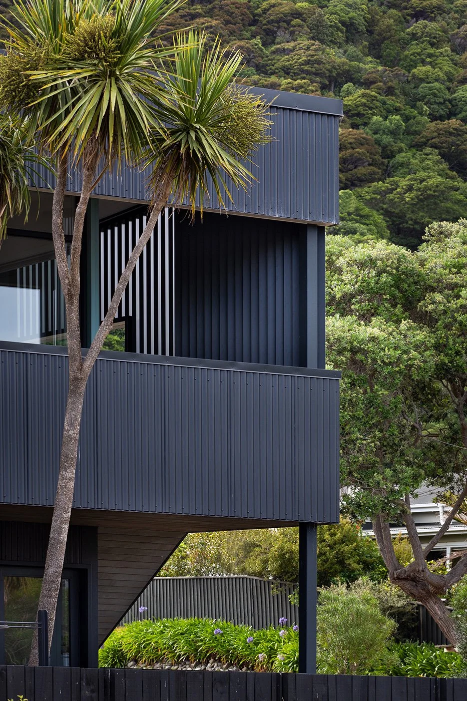





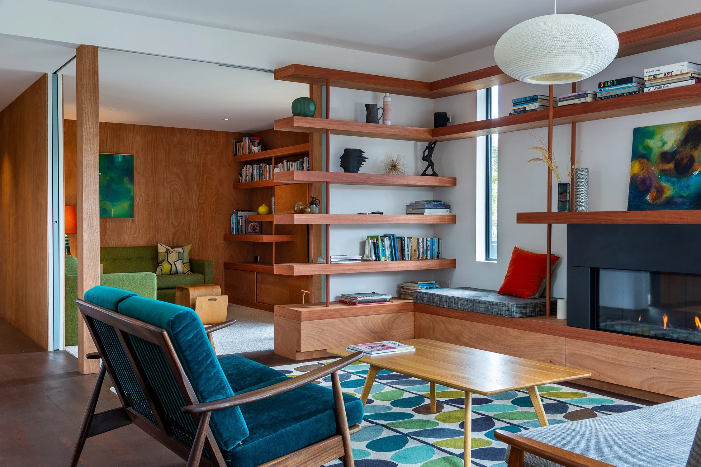
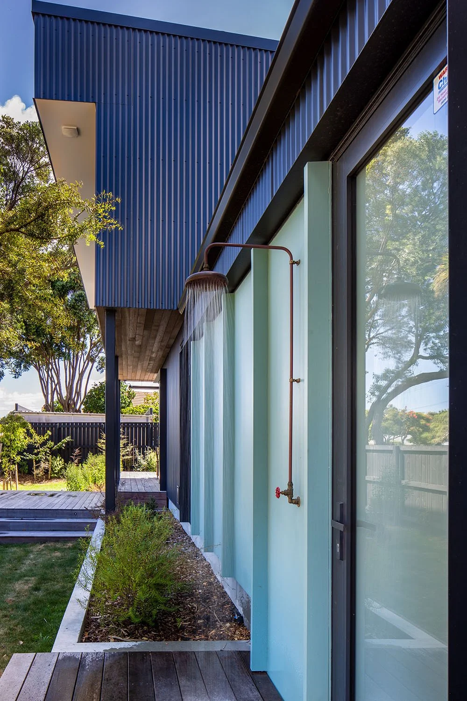
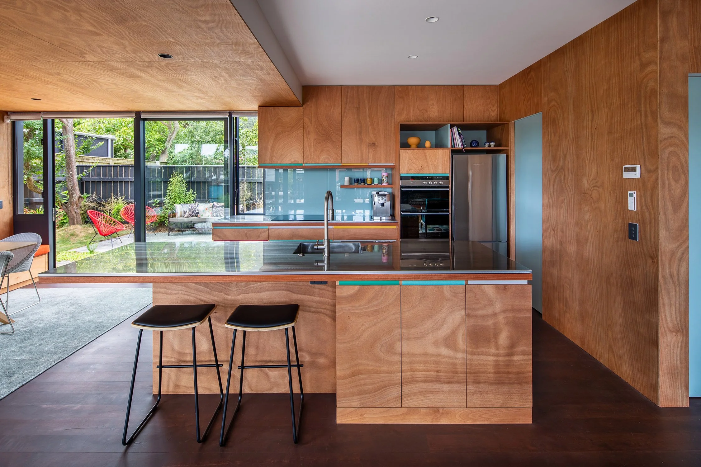


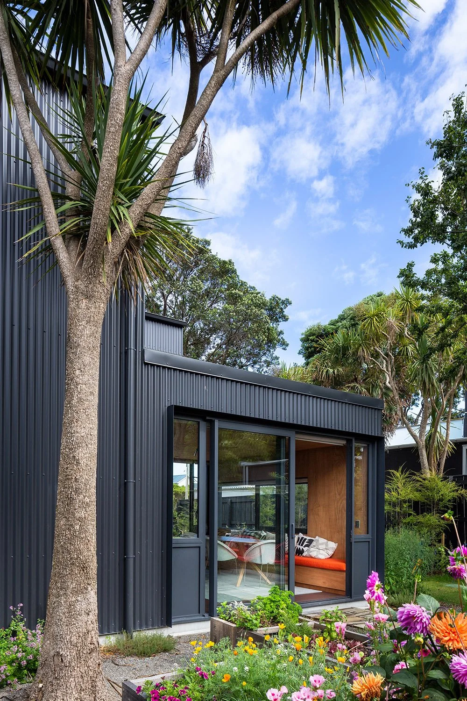
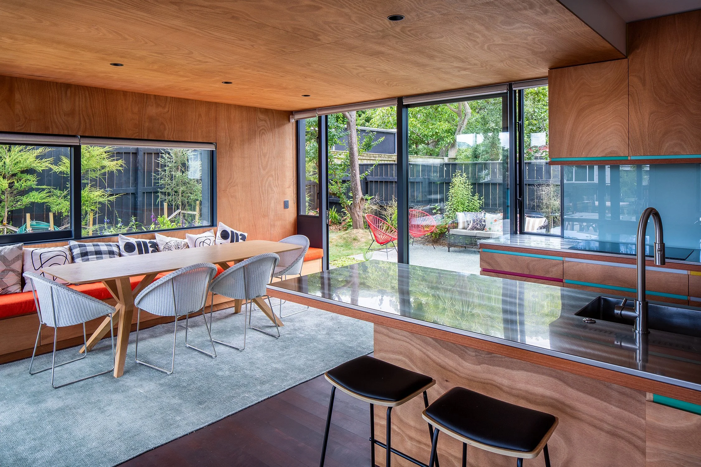







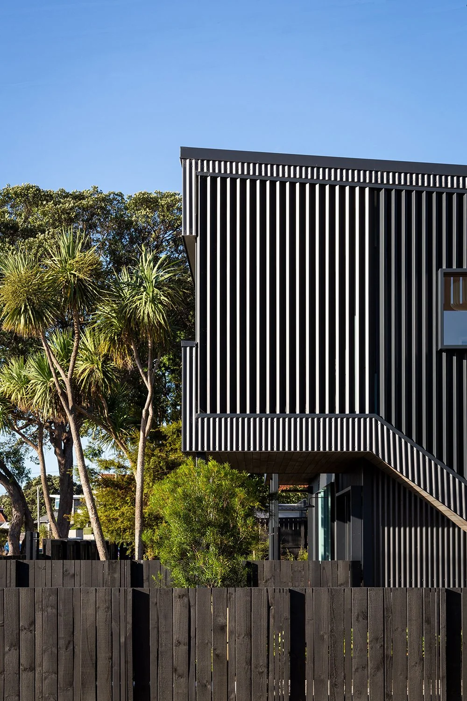
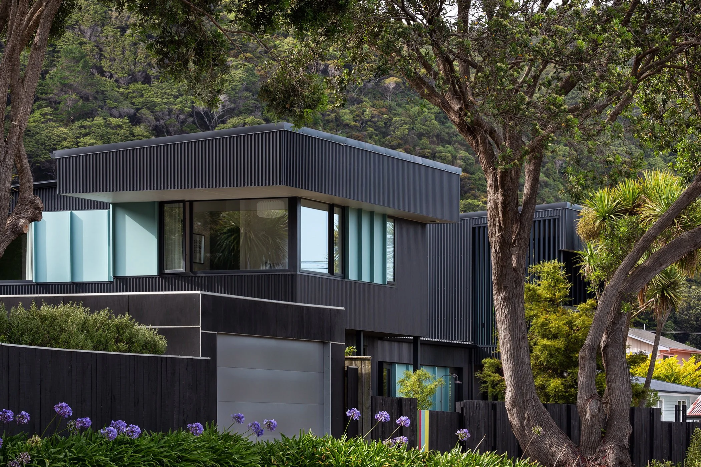

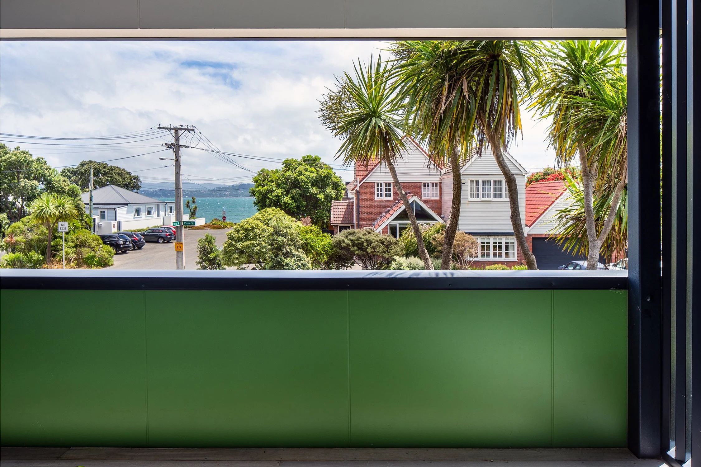






The property is located on a corner site in Eastbourne, in an established seaside area set one block back from the beach, with the bush clad Eastbourne hills forming a backdrop to the east.
The brief called for 2 dwellings, a main house and a 1 bedroom apartment-studio, with the layouts balancing different considerations:
• Many existing trees on the site were retained, with the building located amongst these.
• Beautiful views, down Hinau St to the harbour, along Maire St to the north and the hills to the east were maintained.
• Spaces in both dwellings allow occupants to follow the sun throughout the day, with outside areas that are sheltered from the rain and the different wind directions.
• To perch the apartment-studio on the upper level at the south end creating a bridge to enter the house under and allow views to the harbour and good all day sun for the apartment as well as the main house, rather than arranging two townhouses side by side.
The apartment and garage help form a narrow sheltered boardwalk leading to the main house, which opens out to a small semi-enclosed courtyard beside the front door. The apartment deck is adjacent to the street and outdoor living areas of the main house, but angled aluminium louvres filter this softly, creating privacy with semi-enclosure while preserving views and allowing light and sunlight in.
The property sits between the bush covered hills and the harbour, where dark colours and vertical rhythms are used to reference this. Landscape planting pulls endemic native species from the hills into the exterior spaces around the house, which are mixed with more suburban species. The house also responds to the seaside context, with light blue exterior panels, coloured gates, and casual planning with openness to the exterior, including a bathroom with outside access and outdoor shower.
Sustainability Statement:
The house is built predominantly using materials with low carbon footprints, apart from the concrete slab and metal roofing/cladding. The structure is made of mostly timber, with minimal steel. Some exterior cladding is Western Red Cedar, interior trims Eucalyptus Saligna and ceilings and joinery Okoume plywood. Walls are 140mm thick to allow R3.2 insulation, and the ceilings are double layered with R6.3 insulationto truss roofs and R3.6 to skillion. Windows have Low E glass and the concrete slab is insulated underneath and with perimeter insulation.
The roof form and plan are arranged to allow morning sun in and offer outside areas with flexibility to suit different weather conditions.Eaves are shaped and sized to mediate the north and west sunlight throughout the year. The long slender plan allows for generous natural cross ventilation and cooling. Heating is via an in-slab hydronic electric air to water heat pump powered system. The house is pre-wired for future installation of solar panels after the contract.
All timber is FSC certified timber and interior timbers are finished in natural wood oils.
Photography – Paul McCredie, Paul Brandon
